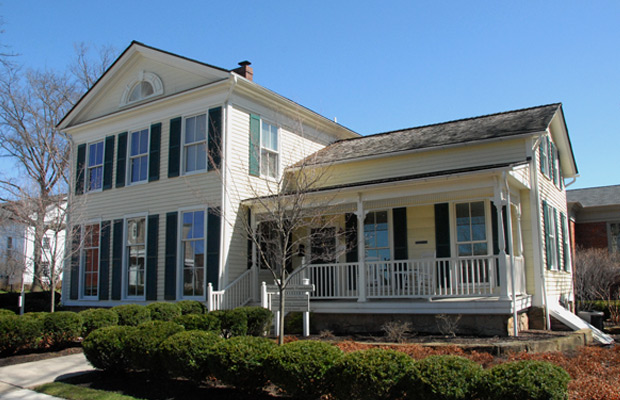Thurs, Nov 13, 7:00pm at Barlow Community Center. Dr. Megan Shaeffer discusses the history and archaeology of Wood Hollow Metro Park
Baldwin Babcock House

Baldwin Babcock House is the lovingly maintained home to Hudson Heritage Association as well as the Hudson Community Foundation.
The house is a quintessential Western Reserve Greek Revival with a temple front, and a side wing and porch in antis. The house originally had a front door on East Main, located where the south window is now positioned. The door was removed during a 2006 remodel. An original door on the porch is now used as the main door. The Aurora Street façade is a much later addition, and a “coffin door” remains on this side.
The original front door was similar to one in Asher Benjamin’s The Practical Carpenter, (1830). Many details inside the house are similar to Benjamin’s 1833 book Practice of Architecture.
In the 1930s I.T. Frary (author, Early Homes of Ohio) supervised the renovations in the house, assisted by Hudson architect James William Thomas. The Baldwin House is named in honor of Caroline Baldwin Babcock as well as her parents– early residents Frederick and Salome Bronson Baldwin.
Caroline Baldwin Babcock was an ardent supporter of the Hudson Library and Historical Society. When she died, she bequeathed money to the library, which they used to purchase this house built by her father.
The house and later additions (including a separate building that now houses the Morgan Foundation) served as the community’s library until 2005.