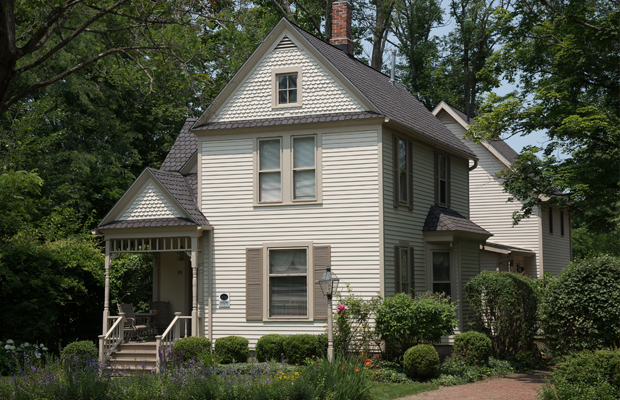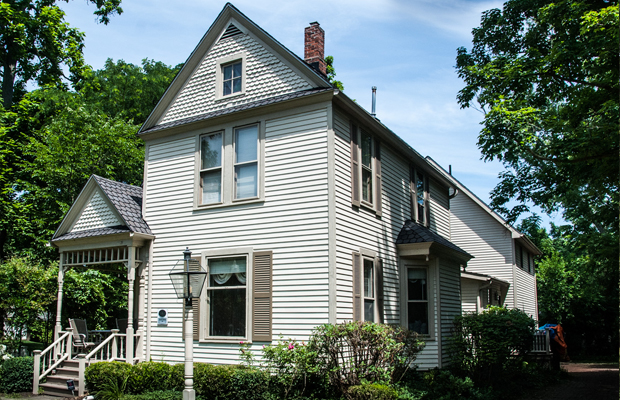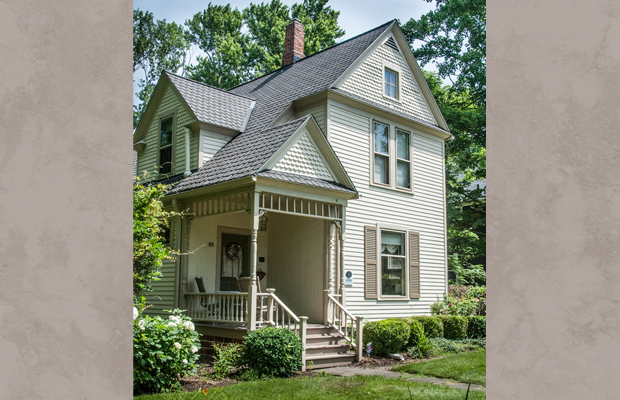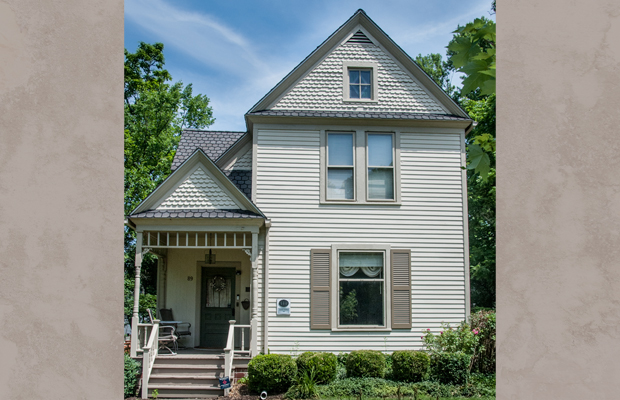Thurs, Nov 13, 7:00pm at Barlow Community Center. Dr. Megan Shaeffer discusses the history and archaeology of Wood Hollow Metro Park
Charles Chapman House




This tall and narrow Victorian has front gables, original lapped drop clapboard siding, vertical flush siding on the porches, plus a third, fish-scale siding design at the pediment roof peaks. Decorative, striated bargeboard frames the roofline, and windows are complemented with lintels on the first floor. Gingerbread trim has been restored at the front porch along with Victorian lathe turned posts. The foundation is structural tile. A rear addition and porch enclosure were probably added in the 1930s or ’40s. The original garage was at the rear, at basement or sub-floor level. The current garage was probably added in the 1950s.
Charles Chapman was a turner in the pottery trade, a businessman and a politician. He built this as a retirement home to share with his wife, Nancy, because their son, Charles J. Chapman, lived in Hudson. Charles J. was a bookkeeper at the C.H. Buss General Store. Charles and Nancy are buried in Markillie Cemetery.