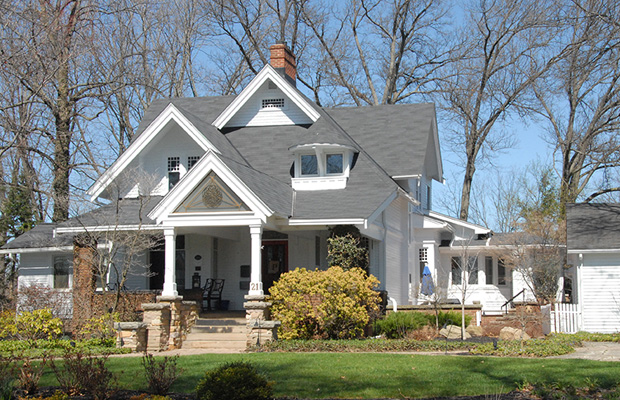Thurs, Nov 13, 7:00pm at Barlow Community Center. Dr. Megan Shaeffer discusses the history and archaeology of Wood Hollow Metro Park
E.J. Lobdell House

This Queen Anne, circa 1889, with a cut sandstone foundation, features a centered gable, a higher centered gable at the ridge and a shed-roofed porch on the front facade. Typical Queen Anne features include: the conical-roofed two-window dormer on the front façade; the scalloped siding above the porch level; the single-paned windows surrounded by small, stained glass rectangular panes and label moldings; the long, rectangular windows on the east side with stained glass inserts, label moldings and dentils; and the bay window on the east and north facades.
The west porch was converted from a porte cochere and there is a rear addition. The former barn/school at 15 Baldwin was once a stable for carriages when the Robert Oviatt family owned this house in the early 1900s.