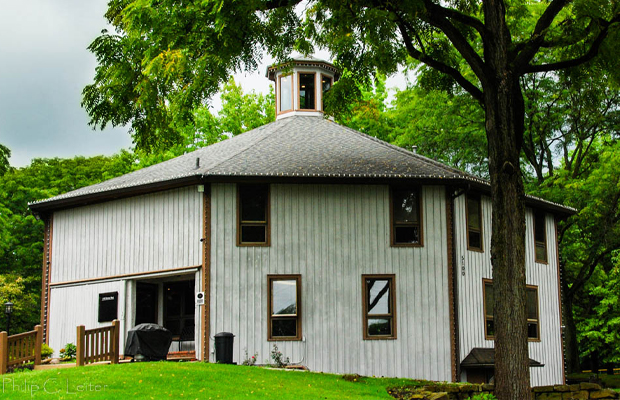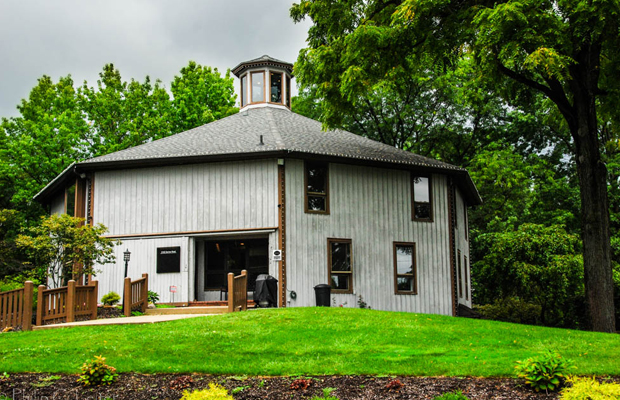Thurs, Nov 13, 7:00pm at Barlow Community Center. Dr. Megan Shaeffer discusses the history and archaeology of Wood Hollow Metro Park
Hial and Milton C. Danforth Barn


The three-story octagonal barn was remodeled in 1976 for use as the headquarters of the Smithers Company. The foundation is tooled sandstone. Even though the building has been completely modernized by architect Alen Sveda, the rooftop cupola is original, except for the wooden louvres, which were replaced with glass. The vertical board and batten siding and windows have also been replaced. The original siding was damaged by termites, but reused inside after being treated. The building has had many uses through the years, namely as a boat storage, antiques auction house and a meeting place for the Civil Air Patrol.
Hial and Milton Danforth were dairy farmers, and their barn was ingeniously designed to feed all the cattle at one time. The piled-up stacks of hay were pitched from the center hole to the ground floor where the animals gathered to feed.