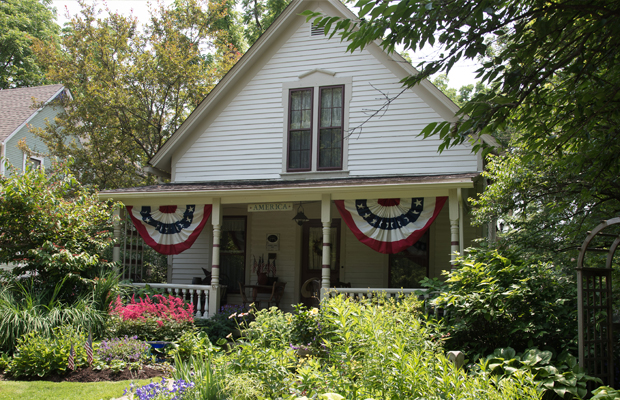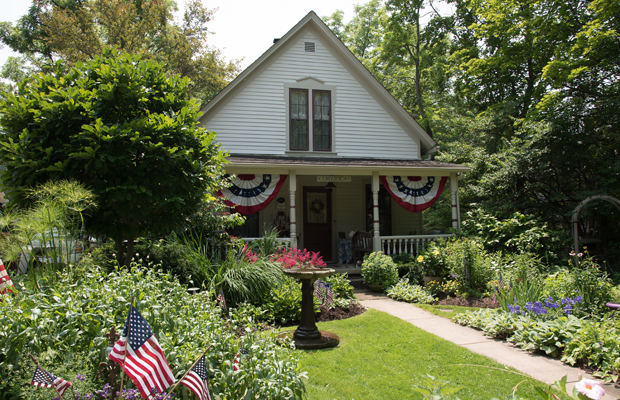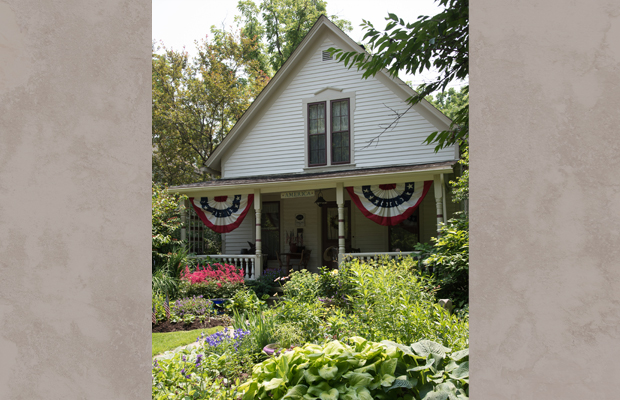Thurs, Nov 13, 7:00pm at Barlow Community Center. Dr. Megan Shaeffer discusses the history and archaeology of Wood Hollow Metro Park
Stephan Jaqua House



On land purchased from builder Fredrick W. Bunnell, this house was built in the typical American Gothic Revival style with balloon framing and a rough-cut sandstone foundation. The doors and windows have pediments and cornices that survived the aluminum siding, probably in the 1960s. Luckily the house was left with the pointed arched lentils at the doors and windows.
The vergeboard was removed from the front gable along with the decorative trim from the front porch. Windows are long, narrow and paired in the front gable. There is a shed-roofed, full-length front porch with turned posts and turned balusters supporting the porch rail.
Stephan Jaqua was a farmer and joiner by trade (artisan who joins ornamental wood pieces), originally from Connecticut. He first appeared in Hudson tax records in 1834. He lived in the house with his wife, Lucy, and two sons until he died in 1870. The house and property were owned by relatives until 1906.