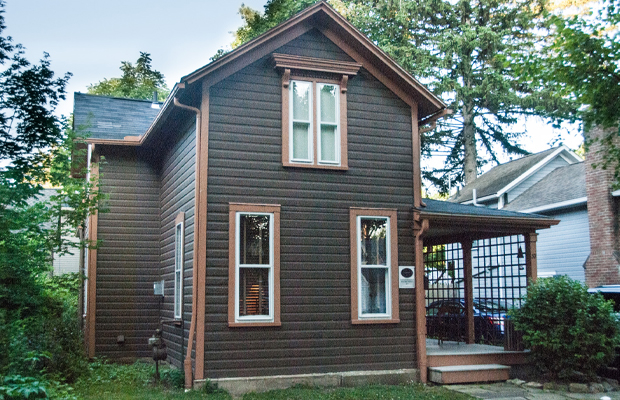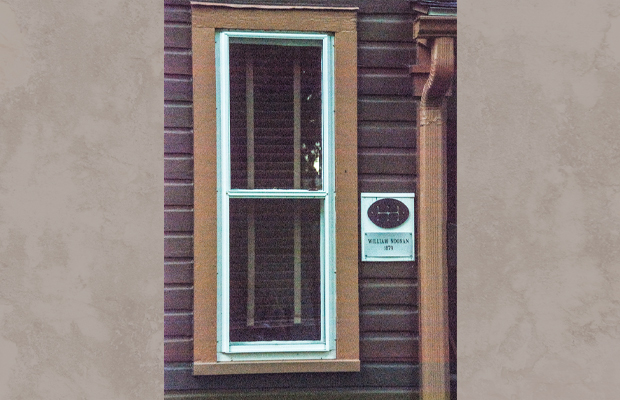Thurs, Nov 13, 7:00pm at Barlow Community Center. Dr. Megan Shaeffer discusses the history and archaeology of Wood Hollow Metro Park
William Noonan House


Built in a T-Shape, the house is gabled to the street, and the roof is framed with wide and overhanging eaves. The exterior is original horizontal cove drop siding. The windows, some with original wavy glass, have plain surrounds and the double second story is lavishly treated with arched pediment and brackets. The foundation of the original house is rough, random sandstone, suggesting an earlier structure. Two porches found on the south side are new, but complement the house.
William Noonan, his three daughters and his brother, John, were part of the Irish immigration of the 1850s. They possibly came during the railroad fever, but when that failed, they had to find other work. The brothers did quite well financially, buying property and building houses. Three of the houses William built were in a grouping that coincided with the prominent cheese manufacturing facility at the corner of College and Aurora streets and the cheese box factory at the corner of College and Streetsboro streets.