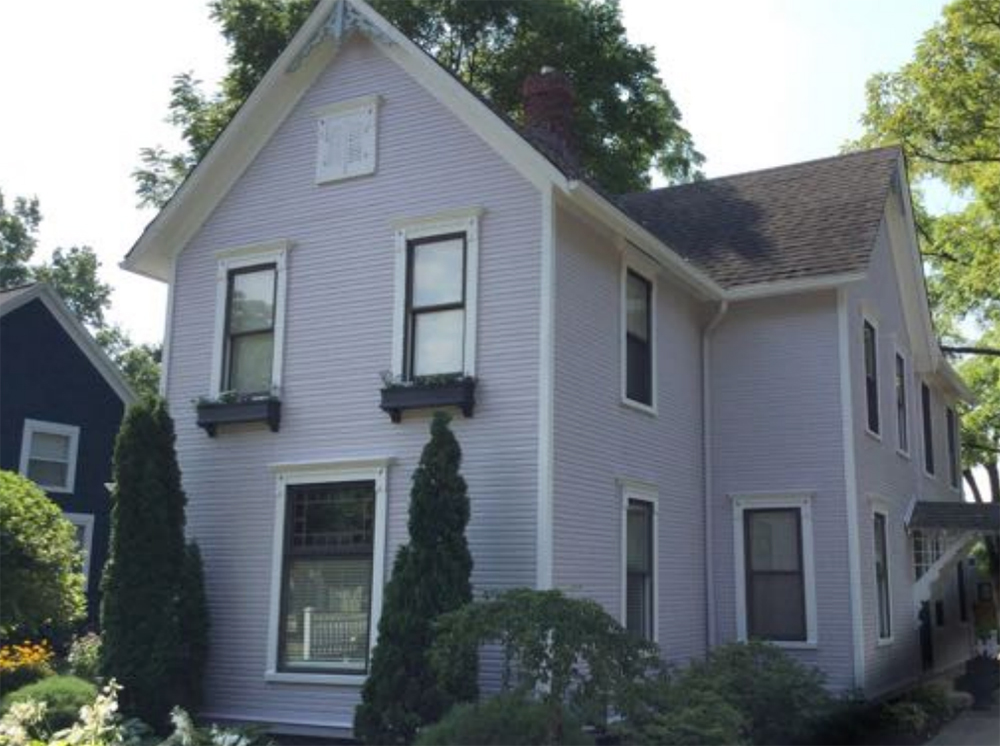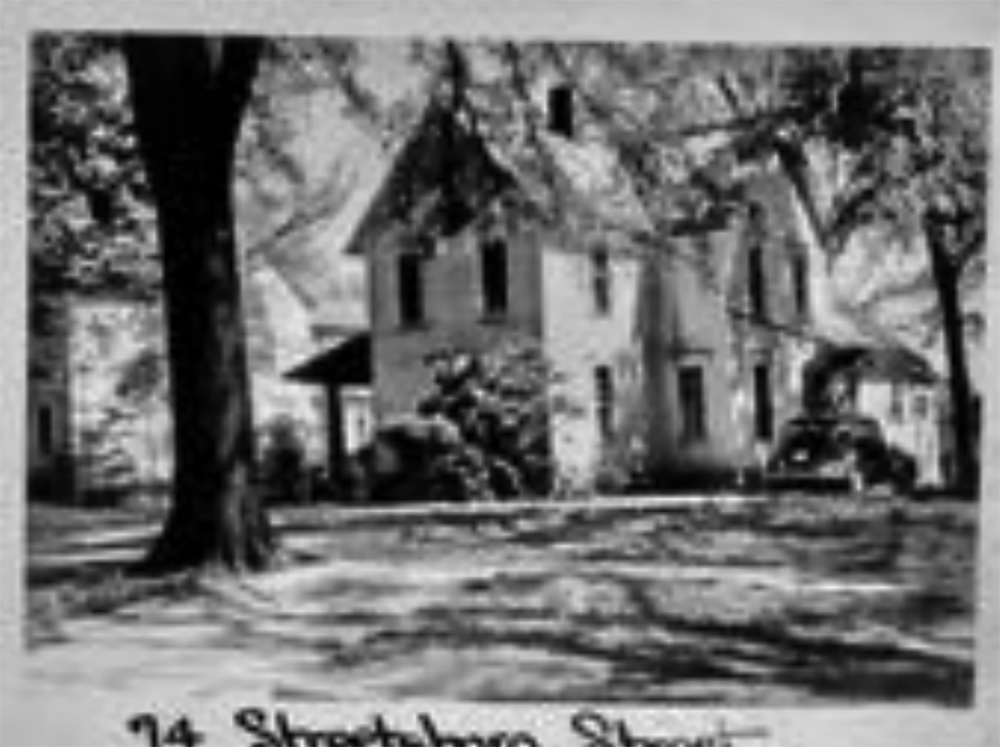Thurs, Nov 13, 7:00pm at Barlow Community Center. Dr. Megan Shaeffer discusses the history and archaeology of Wood Hollow Metro Park
Clarkson-Wellman House


This house was built in 1891 in a vernacular style, sometimes known as ‘Victorian Folk.” The original foundation footprint is still visible and has been integrated into modern additions. The earliest examples of Victorian Folk were timber-framed and are two stories with the intersecting gable ridge at the same height as the front ridge. Many examples have applied ornamentation at the peaks, around doors and over windows. The style was primarily built by property owners or builders using simple techniques and local materials which determined the floor plan.
There are many original components in the “T” gabled sections of this house. They include flooring, trim, doors and hardware. The original design components have been carried out through the modern additions and amenities. The original floor plan is still visible. The second story stairwell is believed to have been moved from its original location. It is also believed that early in its construction, if not originally, there was a single-story structure attached to the
southern-most gable end of the house.